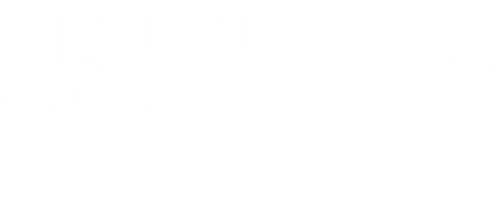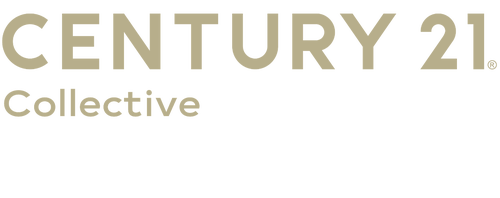


Listing Courtesy of:  Hive MLS / Century 21 Collective / Brenda Mitchell / CENTURY 21 Collective / Robert "Bobby" Mitchell
Hive MLS / Century 21 Collective / Brenda Mitchell / CENTURY 21 Collective / Robert "Bobby" Mitchell
 Hive MLS / Century 21 Collective / Brenda Mitchell / CENTURY 21 Collective / Robert "Bobby" Mitchell
Hive MLS / Century 21 Collective / Brenda Mitchell / CENTURY 21 Collective / Robert "Bobby" Mitchell 2238 Jasper Forest Trail Winnabow, NC 28479
Active
$453,900
MLS #:
100493311
100493311
Taxes
$2,522(2024)
$2,522(2024)
Lot Size
0.25 acres
0.25 acres
Type
Single-Family Home
Single-Family Home
Year Built
2020
2020
School District
Brunswick County Schools
Brunswick County Schools
County
Brunswick County
Brunswick County
Listed By
Brenda Mitchell, Century 21 Collective
Robert "Bobby" Mitchell, CENTURY 21 Collective
Robert "Bobby" Mitchell, CENTURY 21 Collective
Source
Hive MLS
Last checked Apr 4 2025 at 7:36 PM GMT+0000
Hive MLS
Last checked Apr 4 2025 at 7:36 PM GMT+0000
Bathroom Details
Interior Features
- Dishwasher
- Dryer
- Refrigerator
- Washer
- 1st Floor Master
- Gas Logs
- Attic : Stairs - Pull Down
- Microwave - Built-In
- 9ft+ Ceilings
- Walk-In Closet
- Ceiling Fan(s)
- Stove/Oven - Gas
- Ceiling - Trey
Subdivision
- The Retreat At Mallory Creek Plantation
Property Features
- Paved
Heating and Cooling
- Heat Pump
- Fireplace(s)
Flooring
- Carpet
- Tile
- Lvt/Lvp
Exterior Features
- Stone
- Fiber Cement
- Roof: Architectural Shingle
Utility Information
- Sewer: Municipal Water, Municipal Sewer, Natural Gas Connected
Garage
- Detached Garage : 0
- Attached Garage : 2
Parking
- Detached Carport : 0
- Attached Carport : 0
- Driveway : 0
- Rv Parking: 0
Living Area
- 1,876 sqft
Location
Listing Price History
Date
Event
Price
% Change
$ (+/-)
Apr 04, 2025
Price Changed
$453,900
-1%
-6,000
Mar 09, 2025
Original Price
$459,900
-
-
Estimated Monthly Mortgage Payment
*Based on Fixed Interest Rate withe a 30 year term, principal and interest only
Listing price
Down payment
%
Interest rate
%Mortgage calculator estimates are provided by C21 Triangle Group and are intended for information use only. Your payments may be higher or lower and all loans are subject to credit approval.
Disclaimer: © 2025 NCRMLS. All rights reserved. HIVE MLS, (NCRMLS), provides content displayed here (“provided content”) on an “as is” basis and makes no representations or warranties regarding the provided content, including, but not limited to those of non-infringement, timeliness, accuracy, or completeness. Individuals and companies using information presented are responsible for verification and validation of information they utilize and present to their customers and clients. Hive MLS will not be liable for any damage or loss resulting from use of the provided content or the products available through Portals, IDX, VOW, and/or Syndication. Recipients of this information shall not resell, redistribute, reproduce, modify, or otherwise copy any portion thereof without the expressed written consent of Hive MLS. Data last updated 4/4/25 12:36





Description