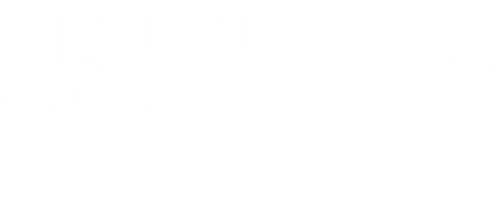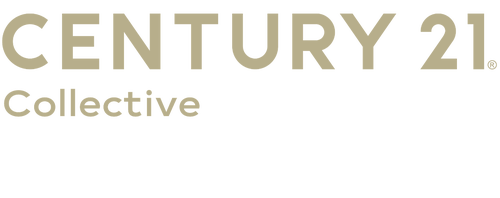
Sold
Listing Courtesy of:  Hive MLS / Southport Realty, Inc.
Hive MLS / Southport Realty, Inc.
 Hive MLS / Southport Realty, Inc.
Hive MLS / Southport Realty, Inc. 4311 Cherry Laurel Lane SE Southport, NC 28461
Sold on 10/20/2025
$377,000 (USD)
MLS #:
100526689
100526689
Lot Size
0.26 acres
0.26 acres
Type
Single-Family Home
Single-Family Home
Year Built
2006
2006
County
Brunswick County
Brunswick County
Listed By
Verilyn McKee, Southport Realty, Inc.
Bought with
Ronald Russell, Century 21 Collective
Ronald Russell, Century 21 Collective
Source
Hive MLS
Last checked Dec 17 2025 at 11:06 AM GMT+0000
Hive MLS
Last checked Dec 17 2025 at 11:06 AM GMT+0000
Bathroom Details
- Full Bathrooms: 2
Interior Features
- Blinds/Shades
- Ceiling Fan(s)
- Pantry
- Walk-In Shower
- Mud Room
- High Ceilings
- Entrance Foyer
- Master Downstairs
- Walk-In Closet(s)
- Gas Log
- Vaulted Ceiling(s)
Kitchen
- Dishwasher
- Refrigerator
- Electric Oven
- Range
Subdivision
- Village@Mariners Pt.
Lot Information
- Corner Lot
Property Features
- Fireplace: Gas Log
- Foundation: Slab
Heating and Cooling
- Heat Pump
- Electric
- Central Air
Homeowners Association Information
- Dues: $1164
Flooring
- Carpet
- Tile
- Lvt/Lvp
Exterior Features
- Vinyl Siding
- Roof: Shingle
Utility Information
- Utilities: Sewer Available, Water Available
- Sewer: Municipal Sewer, Brunswick County Public Utilities
School Information
- Elementary School: Southport
- Middle School: South Brunswick
- High School: South Brunswick
Parking
- On Site
- Paved
Stories
- 1
Living Area
- 2,060 sqft
Listing Price History
Date
Event
Price
% Change
$ (+/-)
Sep 16, 2025
Price Changed
$377,000
-5%
-$20,000
Aug 22, 2025
Listed
$397,000
-
-
Disclaimer: © 2025 NCRMLS. All rights reserved. HIVE MLS, (NCRMLS), provides content displayed here (“provided content”) on an “as is” basis and makes no representations or warranties regarding the provided content, including, but not limited to those of non-infringement, timeliness, accuracy, or completeness. Individuals and companies using information presented are responsible for verification and validation of information they utilize and present to their customers and clients. Hive MLS will not be liable for any damage or loss resulting from use of the provided content or the products available through Portals, IDX, VOW, and/or Syndication. Recipients of this information shall not resell, redistribute, reproduce, modify, or otherwise copy any portion thereof without the expressed written consent of Hive MLS. Data last updated 12/17/25 03:06




