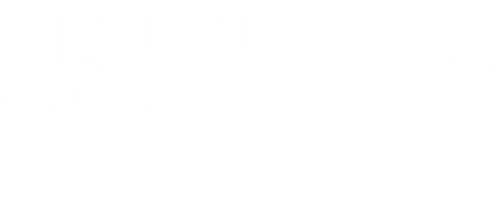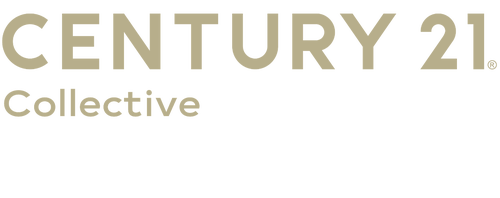
Sold
Listing Courtesy of:  Doorify MLS / Grow Local Realty, LLC
Doorify MLS / Grow Local Realty, LLC
 Doorify MLS / Grow Local Realty, LLC
Doorify MLS / Grow Local Realty, LLC 3811 Chehaw Drive Raleigh, NC 27610
Sold on 07/18/2025
$350,000 (USD)
MLS #:
10080444
10080444
Taxes
$3,039
$3,039
Lot Size
6,534 SQFT
6,534 SQFT
Type
Single-Family Home
Single-Family Home
Year Built
2007
2007
Style
Traditional
Traditional
County
Wake County
Wake County
Community
Griffis Glen
Griffis Glen
Listed By
Nicholas S Yarrington, Grow Local Realty, LLC
Bought with
Mayra Mendoza, Century 21 Triangle Group
Mayra Mendoza, Century 21 Triangle Group
Source
Doorify MLS
Last checked Dec 16 2025 at 5:59 AM GMT+0000
Doorify MLS
Last checked Dec 16 2025 at 5:59 AM GMT+0000
Bathroom Details
- Full Bathrooms: 2
- Half Bathroom: 1
Interior Features
- Pantry
- Smooth Ceilings
- Electric Range
- Microwave
- Refrigerator
- Ceiling Fan(s)
- Granite Counters
- Walk-In Closet(s)
- Dishwasher
- Entrance Foyer
- Laundry: In Hall
- High Ceilings
- Double Vanity
- Kitchen/Dining Room Combination
- Separate Shower
- Open Floorplan
- Walk-In Shower
- Laundry: Upper Level
- Bathtub/Shower Combination
- Soaking Tub
- Dual Closets
Subdivision
- Griffis Glen
Property Features
- Fireplace: 1
- Fireplace: Family Room
- Fireplace: Gas Log
- Foundation: Slab
Heating and Cooling
- Forced Air
- Central Air
Homeowners Association Information
- Dues: $40/Quarterly
Flooring
- Carpet
- Laminate
Exterior Features
- Roof: Shingle
Utility Information
- Sewer: Public Sewer
School Information
- Elementary School: Wake - Barwell
- Middle School: Wake - East Garner
- High School: Wake - South Garner
Garage
- Attached Garage
Parking
- Attached
- Garage
- Garage Faces Front
- Total: 4
Stories
- 2
Living Area
- 2,267 sqft
Listing Price History
Date
Event
Price
% Change
$ (+/-)
May 29, 2025
Price Changed
$350,000
-2%
-$8,900
May 15, 2025
Price Changed
$358,900
0%
-$1,100
May 01, 2025
Price Changed
$360,000
-1%
-$5,000
Disclaimer: Listings marked with a Doorify MLS icon are provided courtesy of the Doorify MLS, of North Carolina, Internet Data Exchange Database. Brokers make an effort to deliver accurate information, but buyers should independently verify any information on which they will rely in a transaction. The listing broker shall not be responsible for any typographical errors, misinformation, or misprints, and they shall be held totally harmless from any damages arising from reliance upon this data. This data is provided exclusively for consumers’ personal, non-commercial use. Copyright 2024 Doorify MLS of North Carolina. All rights reserved. Data last updated 9/10/24 06:44




