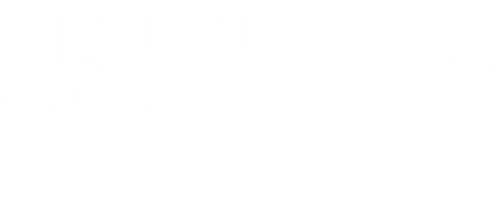
Sold
Listing Courtesy of:  Hive MLS / Century 21 Collective / Lindsey Jenkins
Hive MLS / Century 21 Collective / Lindsey Jenkins
 Hive MLS / Century 21 Collective / Lindsey Jenkins
Hive MLS / Century 21 Collective / Lindsey Jenkins 2510 W Beach Drive Oak Island, NC 28465
Sold on 04/22/2025
$800,000 (USD)
MLS #:
100484899
100484899
Lot Size
7,405 SQFT
7,405 SQFT
Type
Single-Family Home
Single-Family Home
Year Built
1985
1985
School District
Brunswick County Schools
Brunswick County Schools
County
Brunswick County
Brunswick County
Listed By
Lindsey Jenkins, Century 21 Collective
Bought with
Shellie M Teubner, Re/Max Southern Coast
Shellie M Teubner, Re/Max Southern Coast
Source
Hive MLS
Last checked Dec 16 2025 at 1:07 AM GMT+0000
Hive MLS
Last checked Dec 16 2025 at 1:07 AM GMT+0000
Bathroom Details
- Full Bathrooms: 2
Interior Features
- Dishwasher
- Dryer
- Refrigerator
- Ceiling Fan(s)
- Furnished
- Attic : None
- Microwave - Built-In
- Stove/Oven - Electric
- Ice Maker
Subdivision
- Not In Subdivision
Lot Information
- Ocean Side
- Second Row
Property Features
- Paved
- Public (City/Cty/St)
- Maintained
Heating and Cooling
- Heat Pump
- Central
Exterior Features
- See Remarks
- Roof: Shingle
Utility Information
- Sewer: Municipal Water, Municipal Sewer
Garage
- Attached Garage : 0
- Detached Garage : 0
Parking
- Detached Carport : 0
- Attached Carport : 0
- Driveway : 0
- Rv Parking: 0
Living Area
- 1,390 sqft
Listing Price History
Date
Event
Price
% Change
$ (+/-)
Jan 22, 2025
Listed
$825,000
-
-
Disclaimer: © 2025 NCRMLS. All rights reserved. HIVE MLS, (NCRMLS), provides content displayed here (“provided content”) on an “as is” basis and makes no representations or warranties regarding the provided content, including, but not limited to those of non-infringement, timeliness, accuracy, or completeness. Individuals and companies using information presented are responsible for verification and validation of information they utilize and present to their customers and clients. Hive MLS will not be liable for any damage or loss resulting from use of the provided content or the products available through Portals, IDX, VOW, and/or Syndication. Recipients of this information shall not resell, redistribute, reproduce, modify, or otherwise copy any portion thereof without the expressed written consent of Hive MLS. Data last updated 12/15/25 17:07



