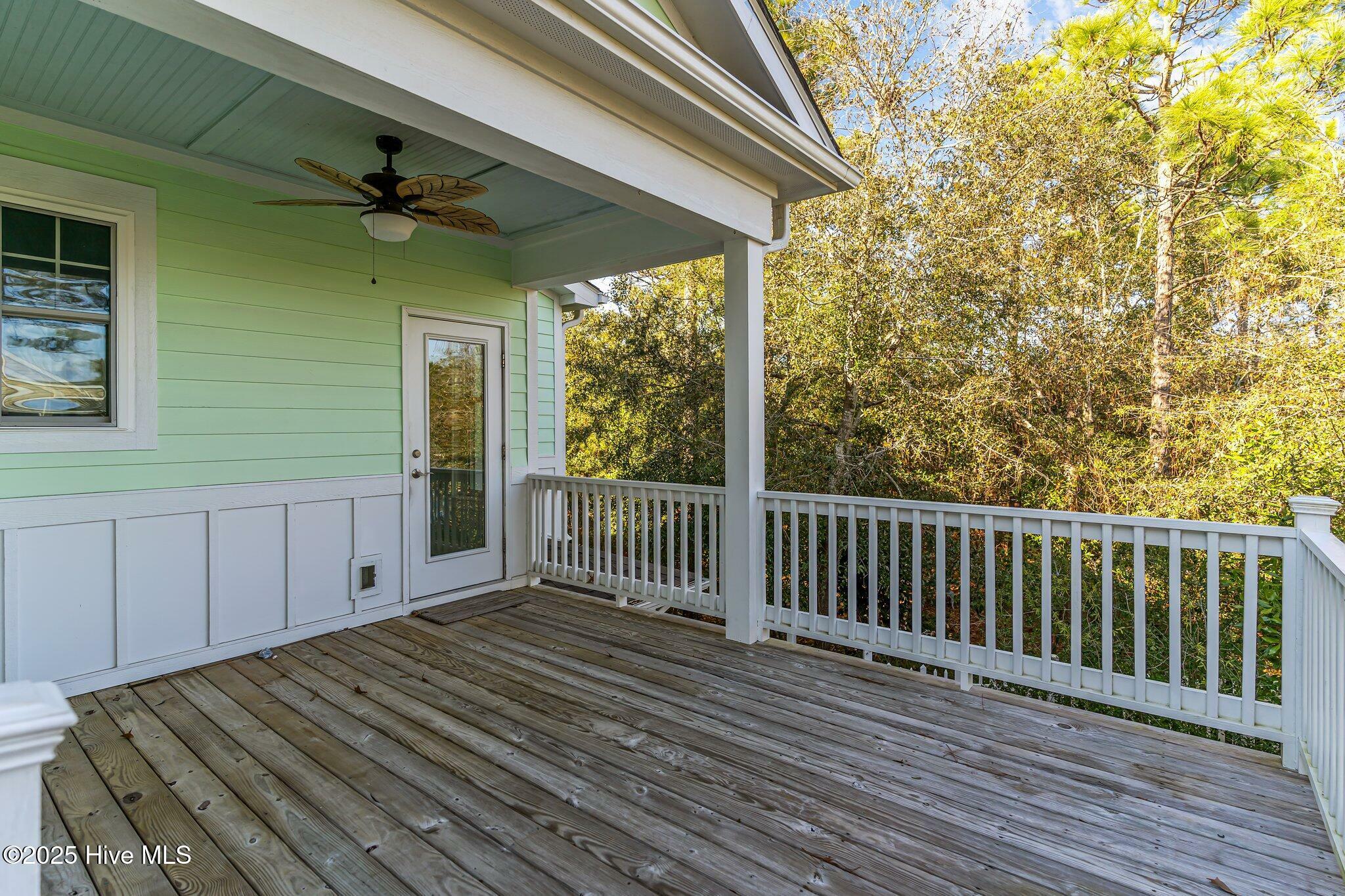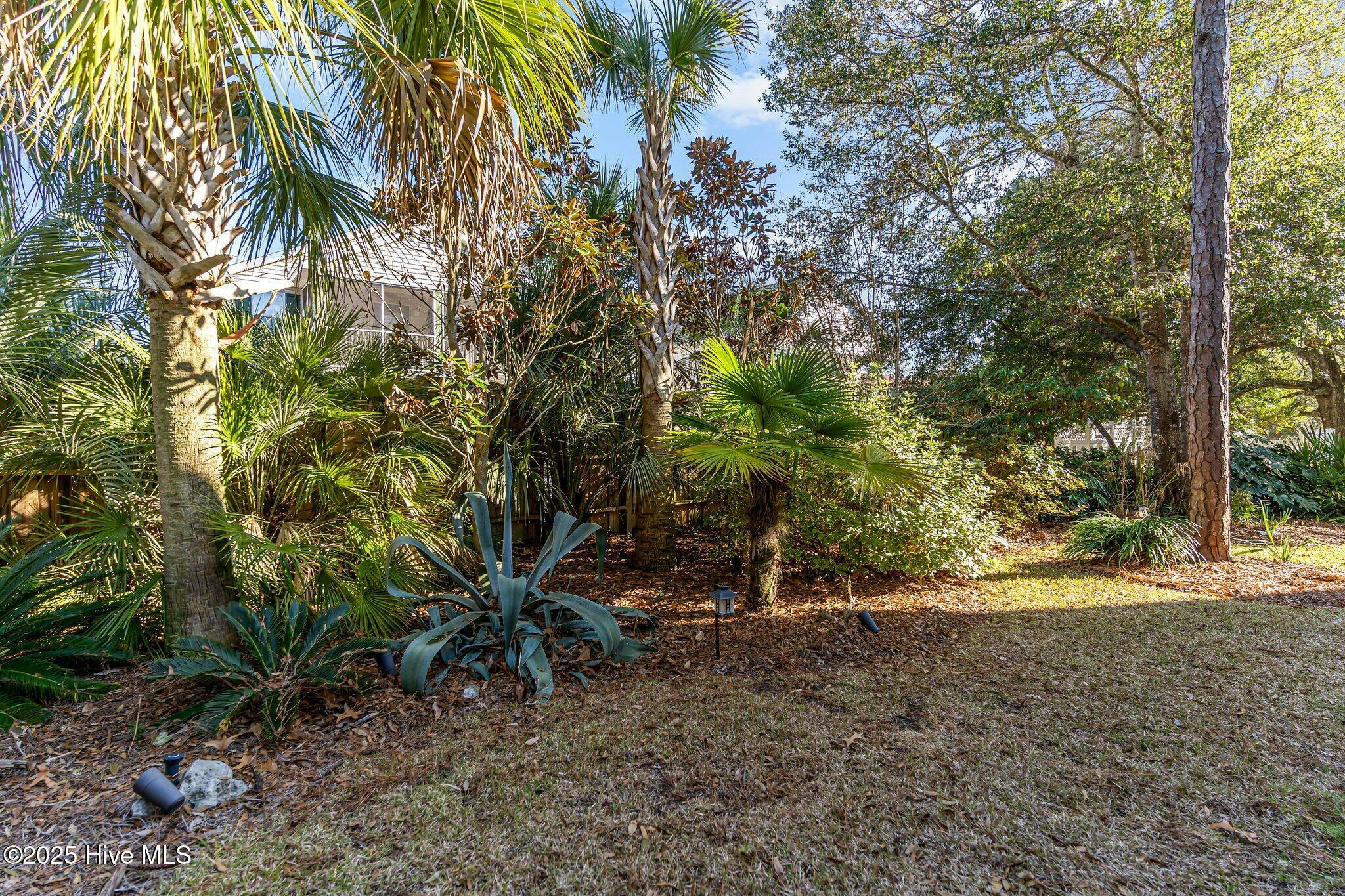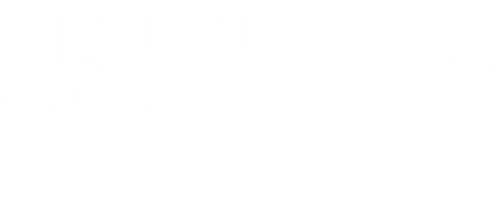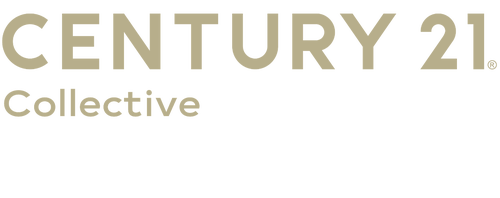


Listing Courtesy of:  Hive MLS / Century 21 Collective / Brenda Mitchell / CENTURY 21 Collective / Robert Mitchell
Hive MLS / Century 21 Collective / Brenda Mitchell / CENTURY 21 Collective / Robert Mitchell
 Hive MLS / Century 21 Collective / Brenda Mitchell / CENTURY 21 Collective / Robert Mitchell
Hive MLS / Century 21 Collective / Brenda Mitchell / CENTURY 21 Collective / Robert Mitchell 116 NE 11th Street Oak Island, NC 28465
Active
$739,900
MLS #:
100484799
100484799
Taxes
$4,927(2024)
$4,927(2024)
Lot Size
6,534 SQFT
6,534 SQFT
Type
Single-Family Home
Single-Family Home
Year Built
2017
2017
School District
Brunswick County Schools
Brunswick County Schools
County
Brunswick County
Brunswick County
Listed By
Brenda Mitchell, Century 21 Collective
Robert Mitchell, CENTURY 21 Collective
Robert Mitchell, CENTURY 21 Collective
Source
Hive MLS
Last checked Jul 3 2025 at 2:44 PM GMT+0000
Hive MLS
Last checked Jul 3 2025 at 2:44 PM GMT+0000
Bathroom Details
Interior Features
- Built-In Microwave
- Refrigerator
- Washer
- See Remarks
- Freezer
- Electric Oven
- Dryer
- Disposal
- Dishwasher
- Blinds/Shades
- Solid Surface
- Walk-In Closet(s)
- Walk-In Shower
- Tray Ceiling(s)
- Pantry
- Elevator
- High Ceilings
- Ceiling Fan(s)
- Attic : Access Only
Subdivision
- Tranquil Harbor
Property Features
- Paved
- Public (City/Cty/St)
Heating and Cooling
- Heat Pump
- Central Air
- Other
Flooring
- Carpet
- Tile
- Wood
Exterior Features
- Fiber Cement
- Wood Siding
- Roof: Architectural Shingle
Utility Information
- Sewer: Sewer Available, Water Available
Garage
- Attached Garage : 2
- Detached Garage : 0
Parking
- Detached Carport : 0
- Attached Carport : 0
- Driveway : 3
- Rv Parking: 0
Living Area
- 1,938 sqft
Location
Listing Price History
Date
Event
Price
% Change
$ (+/-)
Jun 05, 2025
Price Changed
$739,900
-1%
-10,000
May 20, 2025
Price Changed
$749,900
-4%
-30,100
Apr 29, 2025
Price Changed
$780,000
-2%
-19,900
Apr 13, 2025
Price Changed
$799,900
-2%
-15,100
Jan 23, 2025
Original Price
$815,000
-
-
Estimated Monthly Mortgage Payment
*Based on Fixed Interest Rate withe a 30 year term, principal and interest only
Listing price
Down payment
%
Interest rate
%Mortgage calculator estimates are provided by C21 Triangle Group and are intended for information use only. Your payments may be higher or lower and all loans are subject to credit approval.
Disclaimer: © 2025 NCRMLS. All rights reserved. HIVE MLS, (NCRMLS), provides content displayed here (“provided content”) on an “as is” basis and makes no representations or warranties regarding the provided content, including, but not limited to those of non-infringement, timeliness, accuracy, or completeness. Individuals and companies using information presented are responsible for verification and validation of information they utilize and present to their customers and clients. Hive MLS will not be liable for any damage or loss resulting from use of the provided content or the products available through Portals, IDX, VOW, and/or Syndication. Recipients of this information shall not resell, redistribute, reproduce, modify, or otherwise copy any portion thereof without the expressed written consent of Hive MLS. Data last updated 7/3/25 07:44





Description