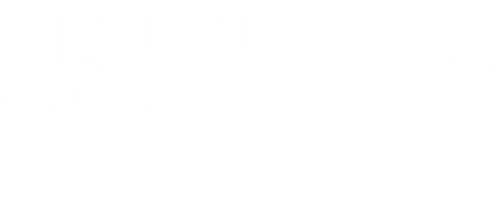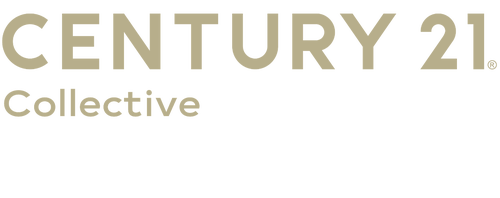


Listing Courtesy of:  Hive MLS / Coldwell Banker Sea Coast Advantage
Hive MLS / Coldwell Banker Sea Coast Advantage
 Hive MLS / Coldwell Banker Sea Coast Advantage
Hive MLS / Coldwell Banker Sea Coast Advantage 108 NE 41st Street Oak Island, NC 28465
Pending
$759,000
MLS #:
100480787
100480787
Lot Size
0.45 acres
0.45 acres
Type
Single-Family Home
Single-Family Home
Year Built
1985
1985
School District
Brunswick County Schools
Brunswick County Schools
County
Brunswick County
Brunswick County
Listed By
Margaret E Bowen, Coldwell Banker Sea Coast Advantage
Source
Hive MLS
Last checked Feb 5 2025 at 11:36 PM GMT+0000
Hive MLS
Last checked Feb 5 2025 at 11:36 PM GMT+0000
Bathroom Details
Interior Features
- Attic : Stairs - Pull Down
- Blinds/Shades
- Ceiling Fan(s)
- Kitchen Island
- Gas Logs
- Smoke Detectors
- Solid Surface
- Walk-In Shower
- Walk-In Closet
- Skylights
- 1st Floor Master
- Disposal
- Dryer
- Microwave - Built-In
- Refrigerator
- Stove/Oven - Electric
- Washer
- Dishwasher
Subdivision
- Tranquil Harbor
Property Features
- Public (City/Cty/St)
- Paved
Heating and Cooling
- Gas Pack
- Central
Flooring
- Wood
- Tile
- Carpet
Exterior Features
- Vinyl Siding
- Roof: Architectural Shingle
Utility Information
- Sewer: Municipal Water, Municipal Sewer
- Fuel: Propane Above Ground
Garage
- Detached Garage : 3
- Attached Garage : 0
Parking
- Rv Parking: 0
- Driveway : 6
- Attached Carport : 0
- Detached Carport : 0
Living Area
- 1,852 sqft
Location
Estimated Monthly Mortgage Payment
*Based on Fixed Interest Rate withe a 30 year term, principal and interest only
Listing price
Down payment
%
Interest rate
%Mortgage calculator estimates are provided by C21 Triangle Group and are intended for information use only. Your payments may be higher or lower and all loans are subject to credit approval.
Disclaimer: © 2025 NCRMLS. All rights reserved. HIVE MLS, (NCRMLS), provides content displayed here (“provided content”) on an “as is” basis and makes no representations or warranties regarding the provided content, including, but not limited to those of non-infringement, timeliness, accuracy, or completeness. Individuals and companies using information presented are responsible for verification and validation of information they utilize and present to their customers and clients. Hive MLS will not be liable for any damage or loss resulting from use of the provided content or the products available through Portals, IDX, VOW, and/or Syndication. Recipients of this information shall not resell, redistribute, reproduce, modify, or otherwise copy any portion thereof without the expressed written consent of Hive MLS. Data last updated 2/5/25 15:36




Description