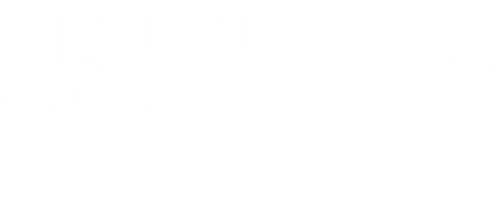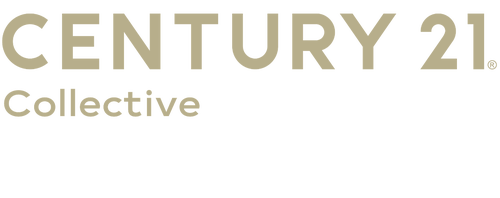
Sold
Listing Courtesy of:  Doorify MLS / Century 21 Triangle Group / Cameron Carroll
Doorify MLS / Century 21 Triangle Group / Cameron Carroll
 Doorify MLS / Century 21 Triangle Group / Cameron Carroll
Doorify MLS / Century 21 Triangle Group / Cameron Carroll 5514 Jessip Street Morrisville, NC 27560
Sold on 02/19/2025
$385,000 (USD)
MLS #:
10068754
10068754
Taxes
$3,357
$3,357
Lot Size
2,614 SQFT
2,614 SQFT
Type
Townhouse
Townhouse
Year Built
2016
2016
Style
Transitional
Transitional
County
Durham County
Durham County
Community
Page Park
Page Park
Listed By
Cameron Carroll, Century 21 Triangle Group
Bought with
Laura Gamble, Better Homes & Gardens Real Es
Laura Gamble, Better Homes & Gardens Real Es
Source
Doorify MLS
Last checked Dec 17 2025 at 7:18 AM GMT+0000
Doorify MLS
Last checked Dec 17 2025 at 7:18 AM GMT+0000
Bathroom Details
- Full Bathrooms: 2
- Half Bathroom: 1
Interior Features
- Pantry
- Microwave
- Ceiling Fan(s)
- Granite Counters
- Walk-In Closet(s)
- Dishwasher
- Disposal
- Gas Water Heater
- Laundry: Electric Dryer Hookup
- Laundry: Laundry Room
- Self Cleaning Oven
- Double Vanity
- Kitchen/Dining Room Combination
- Separate Shower
- Washer/Dryer
- Laundry: Upper Level
- Laundry: Washer Hookup
- Bathtub/Shower Combination
- Water Closet
- Stainless Steel Appliance(s)
- Exhaust Fan
- Ice Maker
- Free-Standing Gas Range
- Free-Standing Refrigerator
Subdivision
- Page Park
Property Features
- Fireplace: 1
- Fireplace: Gas Log
- Fireplace: Living Room
- Foundation: Slab
Heating and Cooling
- Heat Pump
- Natural Gas
- Central Air
- Ceiling Fan(s)
Pool Information
- Swimming Pool Com/Fee
- In Ground
Homeowners Association Information
- Dues: $205/Monthly
Flooring
- Carpet
- Tile
- Vinyl
- Wood
Exterior Features
- Roof: Shingle
Utility Information
- Utilities: Cable Available, Natural Gas Available
- Sewer: Public Sewer
School Information
- Elementary School: Durham - Parkwood
- Middle School: Durham - Lowes Grove
- High School: Durham - Hillside
Garage
- Attached Garage
Parking
- Attached
- Garage
- Total: 4
Stories
- 2
Living Area
- 1,632 sqft
Listing Price History
Date
Event
Price
% Change
$ (+/-)
Disclaimer: Listings marked with a Doorify MLS icon are provided courtesy of the Doorify MLS, of North Carolina, Internet Data Exchange Database. Brokers make an effort to deliver accurate information, but buyers should independently verify any information on which they will rely in a transaction. The listing broker shall not be responsible for any typographical errors, misinformation, or misprints, and they shall be held totally harmless from any damages arising from reliance upon this data. This data is provided exclusively for consumers’ personal, non-commercial use. Copyright 2024 Doorify MLS of North Carolina. All rights reserved. Data last updated 9/10/24 06:44



