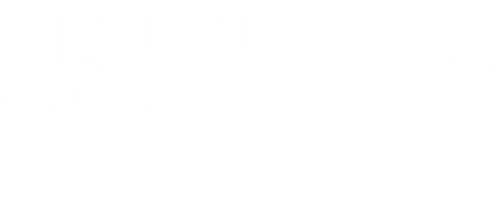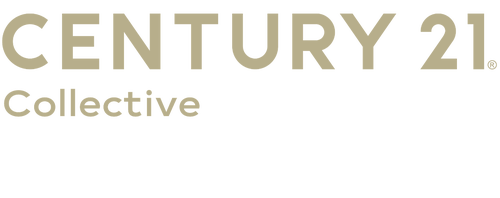


Listing Courtesy of: Century 21 Providence / Katerina Cockburn - Contact: katerinafindskeys@gmail.com
11040 Harrowfield Road Charlotte, NC 28226
Active (108 Days)
$1,550
Description
MLS #:
4211773
4211773
Type
Rental
Rental
Year Built
1980
1980
County
Mecklenburg County
Mecklenburg County
Listed By
Katerina Cockburn, Century 21 Providence, Contact: katerinafindskeys@gmail.com
Source
CANOPY MLS - IDX as distributed by MLS Grid
Last checked Apr 27 2025 at 3:46 AM GMT+0000
CANOPY MLS - IDX as distributed by MLS Grid
Last checked Apr 27 2025 at 3:46 AM GMT+0000
Bathroom Details
- Full Bathrooms: 2
Interior Features
- Breakfast Bar
- Walk-In Closet(s)
Subdivision
- Carmel Village
School Information
- Elementary School: Endhaven
- Middle School: Quail Hollow
- High School: South Mecklenburg
Living Area
- 974 sqft
Additional Information: Providence | katerinafindskeys@gmail.com
Location
Disclaimer: Based on information submitted to the MLS GRID as of 4/11/25 12:22. All data is obtained from various sources and may not have been verified by broker or MLS GRID. Supplied Open House Information is subject to change without notice. All information should be independently reviewed and verified for accuracy. Properties may or may not be listed by the office/agent presenting the information. Some IDX listings have been excluded from this website






Recent Upgrades:
-Freshly painted;
-New large sink and faucet;
-New microwave;
-Newly installed recessed lights;
-Marble tiles fireplace;
-New vanity and fixture in a guest bathroom.
Property Highlights:
-Fully equipped kitchen;
-Bar/breakfast eating area
-Private balcony;
-Walk-in closet;
-Wood burning fireplace;
-Nest thermostat;
-Keyless front door;
-Water and sewer are included;
-Community pool.
Please contact the listing agent for more information or to arrange a viewing.