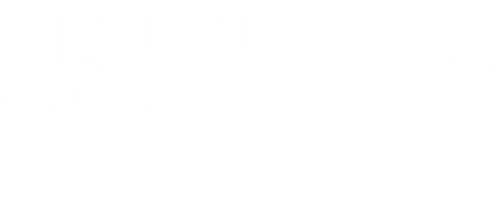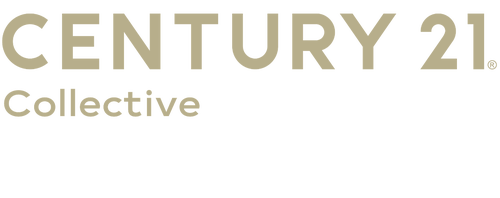
Sold
Listing Courtesy of:  Doorify MLS / Century 21 Triangle Group / Susan "Sue" Kerata
Doorify MLS / Century 21 Triangle Group / Susan "Sue" Kerata
 Doorify MLS / Century 21 Triangle Group / Susan "Sue" Kerata
Doorify MLS / Century 21 Triangle Group / Susan "Sue" Kerata 44 Clarke Court Angier, NC 27592
Sold on 08/22/2025
$410,000 (USD)
MLS #:
10106779
10106779
Taxes
$1,851
$1,851
Lot Size
0.47 acres
0.47 acres
Type
Single-Family Home
Single-Family Home
Year Built
2004
2004
Style
Transitional
Transitional
Views
Neighborhood
Neighborhood
County
Johnston County
Johnston County
Community
Cabin Grove
Cabin Grove
Listed By
Susan "Sue" Kerata, Century 21 Triangle Group
Bought with
Diane Florio, Real Broker, LLC
Diane Florio, Real Broker, LLC
Source
Doorify MLS
Last checked Dec 16 2025 at 6:14 AM GMT+0000
Doorify MLS
Last checked Dec 16 2025 at 6:14 AM GMT+0000
Bathroom Details
- Full Bathrooms: 2
- Half Bathroom: 1
Interior Features
- Pantry
- High Speed Internet
- Kitchen Island
- Electric Water Heater
- Microwave
- Oven
- Ceiling Fan(s)
- Granite Counters
- Walk-In Closet(s)
- Dishwasher
- Entrance Foyer
- Dryer
- Washer
- Laundry: Laundry Closet
- Laundry: Electric Dryer Hookup
- Self Cleaning Oven
- Bookcases
- Double Oven
- Laundry: In Hall
- Eat-In Kitchen
- Cooktop
- Range
- Washer/Dryer
- Open Floorplan
- Laundry: Inside
- Laundry: Upper Level
- Plumbed for Ice Maker
- Bathtub/Shower Combination
- Built-In Features
- Recessed Lighting
- Storage
- Water Closet
- Wired for Sound
- Stainless Steel Appliance(s)
- Windows: Double Pane Windows
- Living/Dining Room Combination
- Smart Thermostat
- Electric Oven
- Built-In Electric Oven
- Built-In Electric Range
- Bar Fridge
- Windows: Window Coverings
- Dry Bar
Subdivision
- Cabin Grove
Lot Information
- Cul-De-Sac
- Landscaped
- Back Yard
- Private
Property Features
- Foundation: Brick/Mortar
Heating and Cooling
- Fireplace(s)
- Zoned
- Central
- Central Air
- Ceiling Fan(s)
Flooring
- Carpet
- Vinyl
- Linoleum
Exterior Features
- Roof: Shingle
Utility Information
- Utilities: Electricity Connected, Septic Connected, Water Connected
- Sewer: Septic Tank
School Information
- Elementary School: Johnston - McGees Crossroads
- Middle School: Johnston - McGees Crossroads
- High School: Johnston - W Johnston
Garage
- Attached Garage
Parking
- Garage
- Parking Pad
- Garage Door Opener
- On Street
- Side by Side
- Garage Faces Front
- Paved
- Outside
- Additional Parking
- Enclosed
- Workshop In Garage
- Kitchen Level
- Private
- Total: 7
Living Area
- 2,033 sqft
Listing Price History
Date
Event
Price
% Change
$ (+/-)
Disclaimer: Listings marked with a Doorify MLS icon are provided courtesy of the Doorify MLS, of North Carolina, Internet Data Exchange Database. Brokers make an effort to deliver accurate information, but buyers should independently verify any information on which they will rely in a transaction. The listing broker shall not be responsible for any typographical errors, misinformation, or misprints, and they shall be held totally harmless from any damages arising from reliance upon this data. This data is provided exclusively for consumers’ personal, non-commercial use. Copyright 2024 Doorify MLS of North Carolina. All rights reserved. Data last updated 9/10/24 06:44




